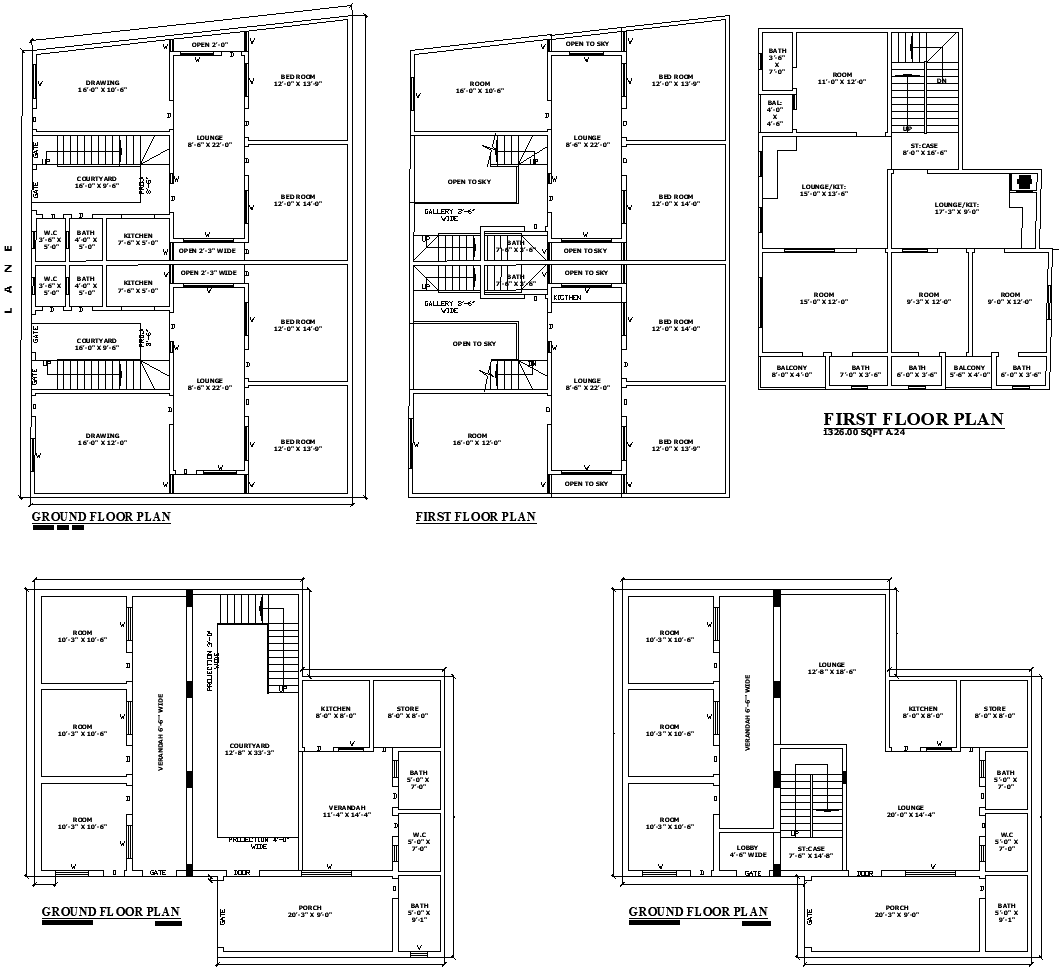
The residential house plan architecture AutoCAD DWG download, featuring detailed designs for a comprehensive layout. Includes lounge, bedroom, drawing room, kitchen, bath, open sky area, courtyard, verandah, and porch. The file offers plans for bathrooms 3 and 4 BHK houses, providing a complete architectural solution for residential projects. Ideal for architects and builders seeking precise and functional designs for various home configurations.